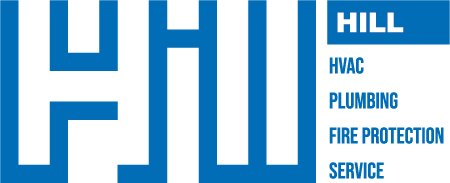Alexian Brothers Medical Center

Project Description
The Hill Group is the HVAC contractor for this 230,000 square foot four-story, plus basement bed tower for intensive care patients. The new building has 108 private rooms of which 12 are isolation rooms. The first floor is patient services including: MRI, CT scan, nuclear medicine, ultra sound, laboratories and offices.
Chilled water and high pressure steam from the central plant serve the new patient tower. A steam pressure reducing station, heat exchangers and pumps are located in the basement mechanical room. The entire fourth floor is a mechanical room containing four custom air handling units totaling 173,000 CFM, four exhaust-ecirculating centrifugal fans and exhaust fans. The double metal wall custom air handlers utilize fan walls and standard steam humidfiers. Each patient room has a constant volume VAV box with a hot water reheat coil and cooling radiant panel ceiling. The medical gas piping system includes oxygen, compressed air and vacuum. The DDC temperature control system is connected to the hospital campus automation system.
